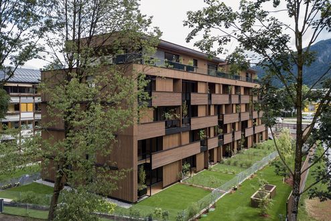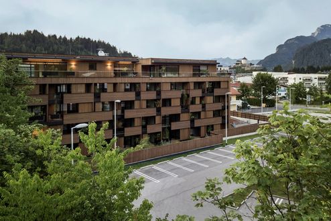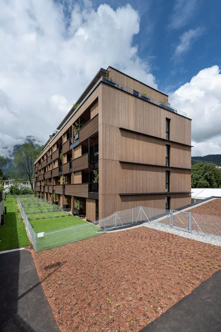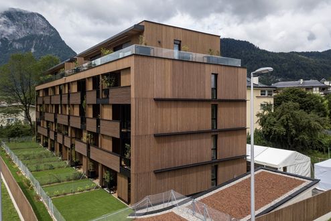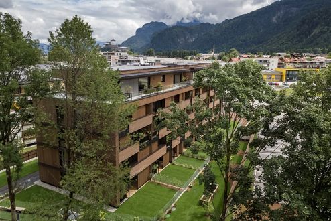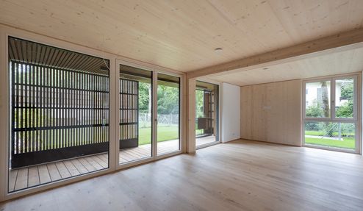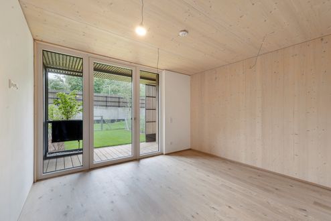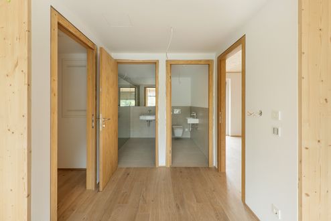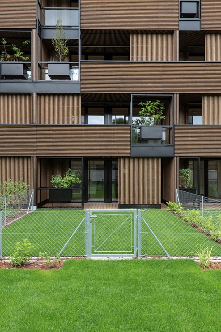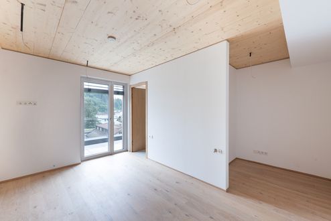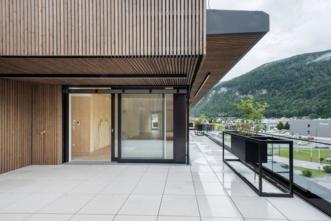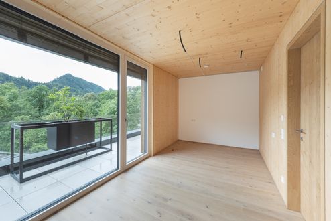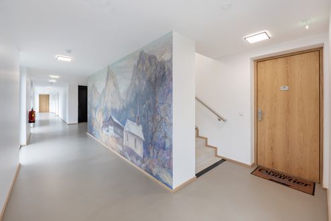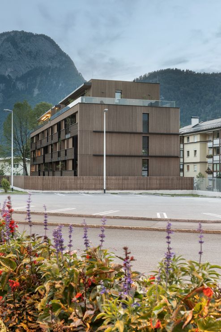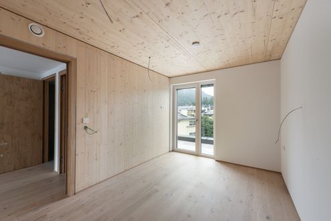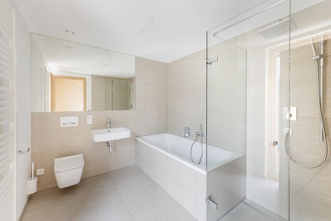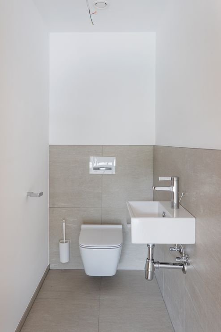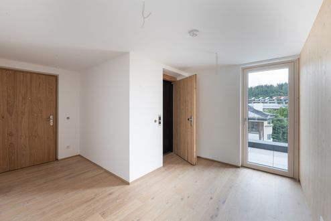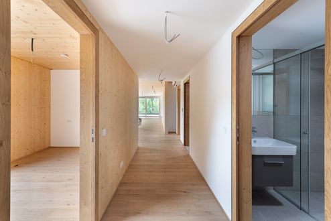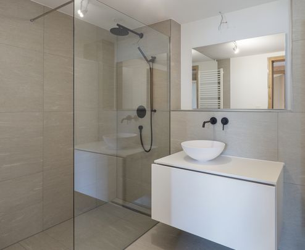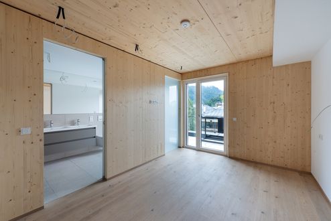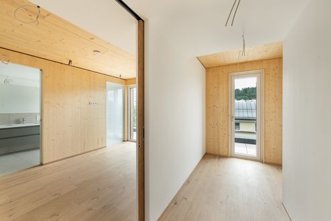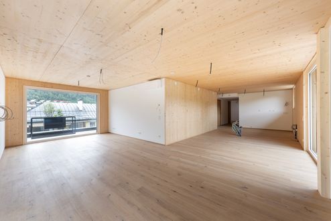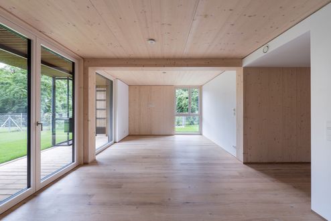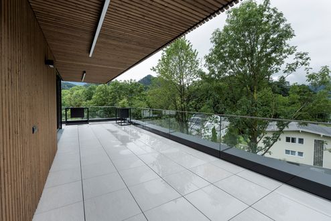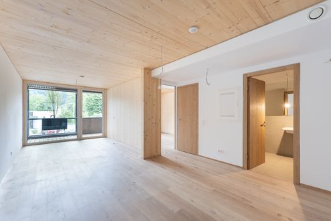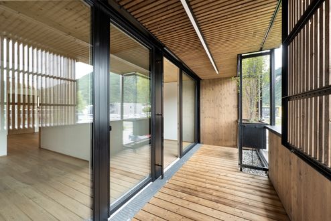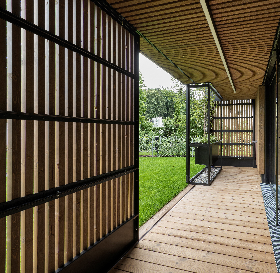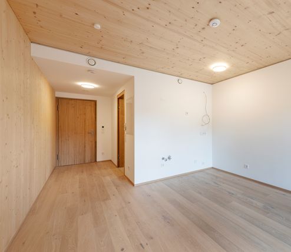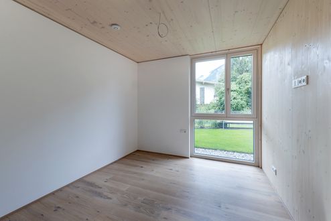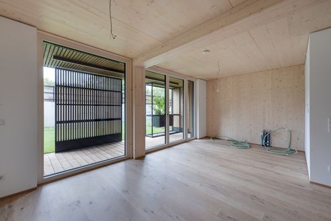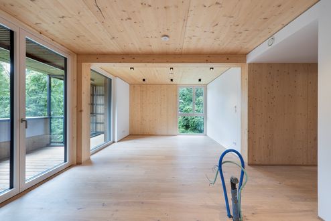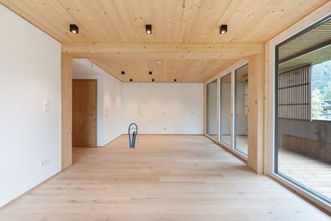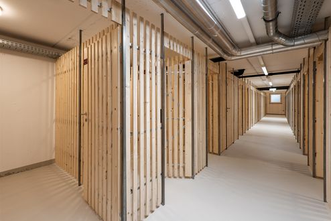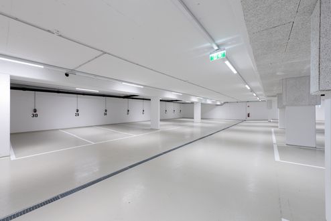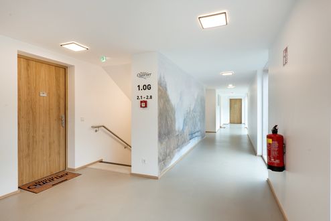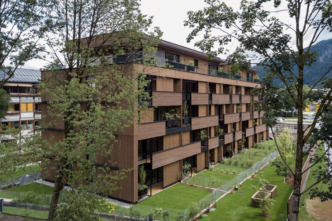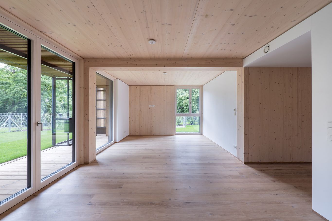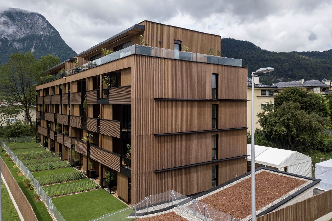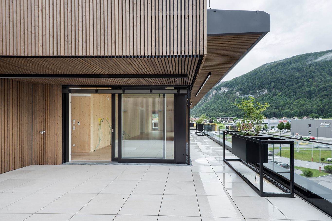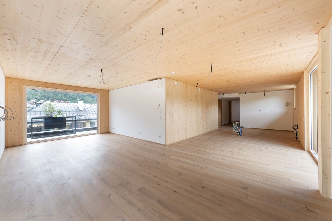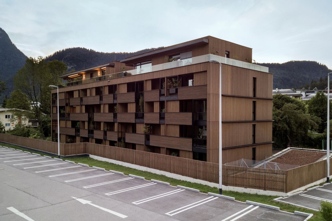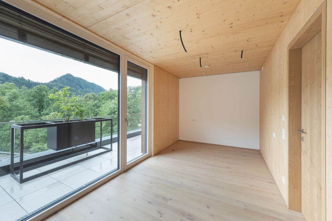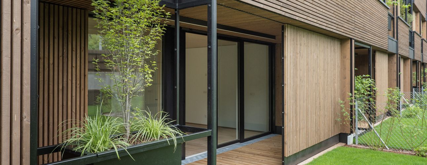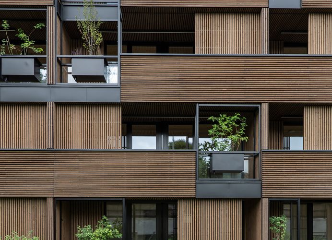Residential Naturquartier Weissache, Kufstein | Austria
Located in the fortified city of Kufstein, Naturquartier Weissache currently holds the record for Tyrol’s largest residential building made entirely from solid wood. The 5-storey building situated on the shores of the Weissache River contains 34 premium freehold flats of various size. Every unit is equipped with a garden and terrace or a spacious balcony. Wood as a building material not only boasts top thermal insulation, energy efficiency, fire protection and longevity, but also provides a cosy atmosphere on the inside. Consumers have been aware of this natural building material’s benefits for a while, which could have been the reason for all flats having sold shortly after being put on the market.
Facts
Project Solid wood residential building with 34 flats
Location Kufstein, Austria
Completion 2021
Client Unterberger Immobilien GmbH
Architect Henrich Veternik Walter
Wood construction Schafferer Holzbau GmbH
Statics Hanel Ingenieure & Timbatec
Construction physics Ingenieurbüro Rothbacher
Material use 780 m³ binderholz CLT BBS
A living façade
The clients had never before attempted a wood construction of this magnitude and seized the opportunity to gather experience for future projects. From the get-go it was clear that building in such a location required a pretty special building material. That meant that up to 1,000 m3 of wood were used for the final 5-storey structure. Concrete was only used for the underground carpark and the staircases. The flats’ floor heating system is fed by the local biomass plant, while a solar panel system supplies the building with power. Additionally, a self-sufficient green façade makes for a visual highlight, while electric charging stations for cars and bikes complement the clients’ sustainability goals.
Wood also dominates the interior
Catering to the market, Naturquartier not only offers family flats, but also many smaller units. One thing that all of them have in common, however, is one wooden wall was left exposed, showing off its natural material. In every flat, the ceiling and at least one wooden wall was realised in binderholz CLT BBS in residential visual quality. Due to the flats’ controlled ventilation system, the entrance and sanitary areas were equipped with suspended ceilings. Even the lift shaft was realised in solid wood. The regrowing material not only wows with its looks and haptics, it also makes clients happy thanks to its short construction time. Opting for a wood construction saved them half a year of construction time in the case of Weissache. The entire carcass was pulled up in a mere 12 weeks thanks to pre-fabricating the wall elements, including windows and façade.
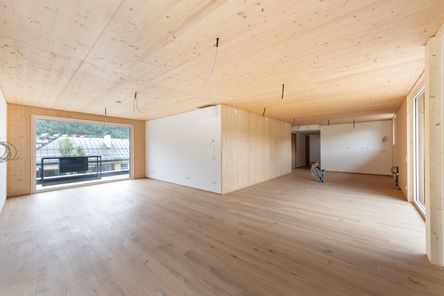
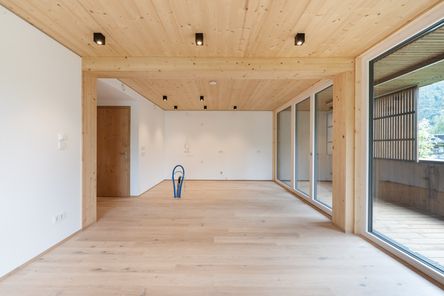
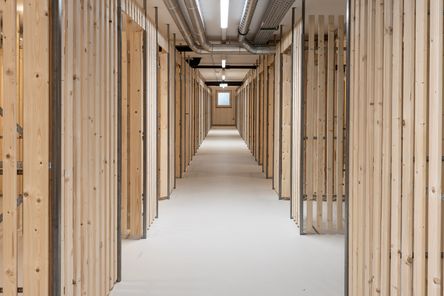
Naturquartier receives klimaaktiv GOLD certificate
Klimaaktiv is Austria’s best-known rating system for building sustainability, focussing on energy efficiency, climate protection and resource efficiency. Naturquartier was built on the requirements of the highest ranking it offers - klimaaktiv GOLD. The quality of execution is tested by certified and independent inspectors and by means of air measurements.
Environmentally conscious planning shows in all areas: Controlled living space ventilation and green energy heating systems courtesy of Kufstein City Works are only some elements of Naturquartier’s sustainable and cost-efficient energy concept.
Fotos: © Foto Gretter / Unterberger Immobilien
