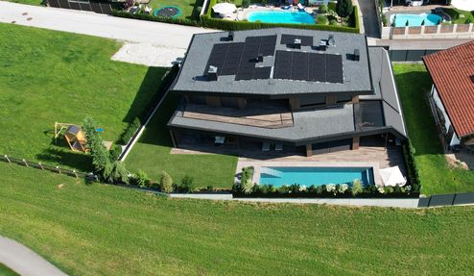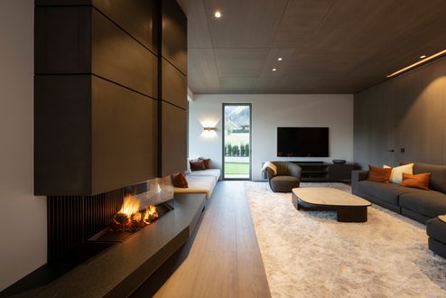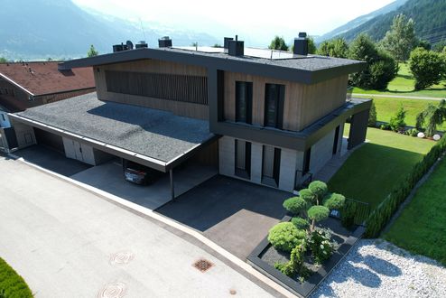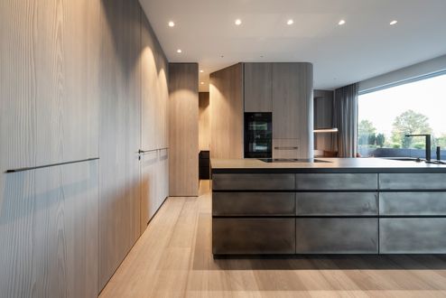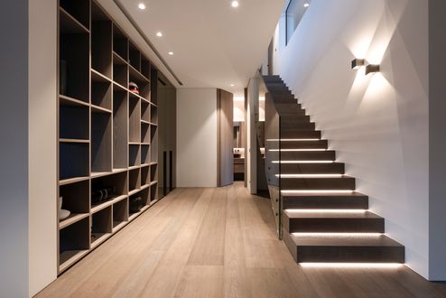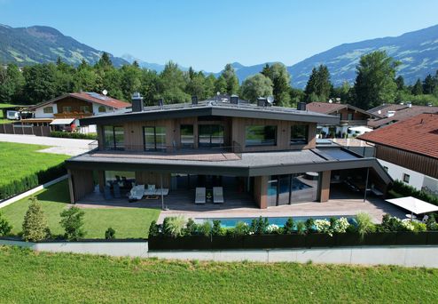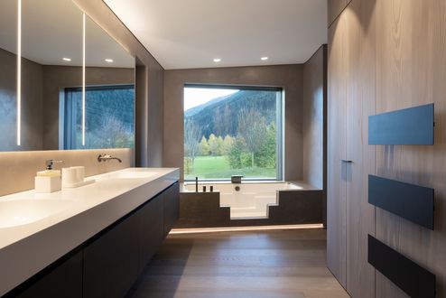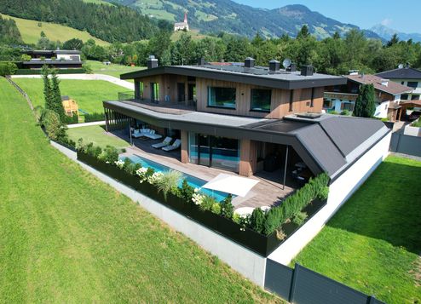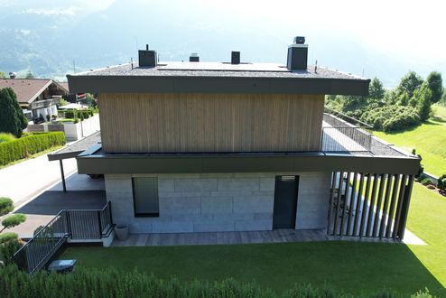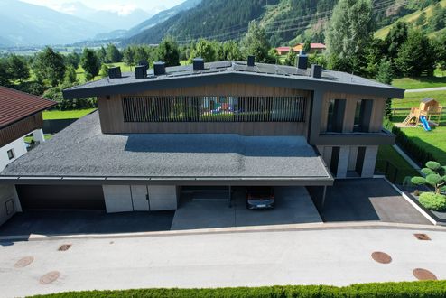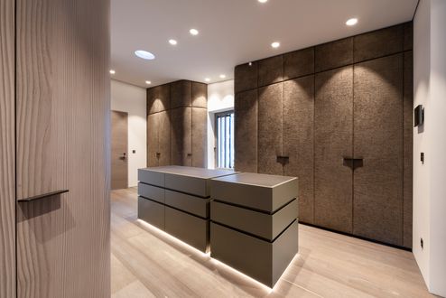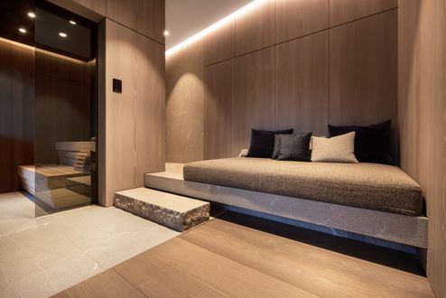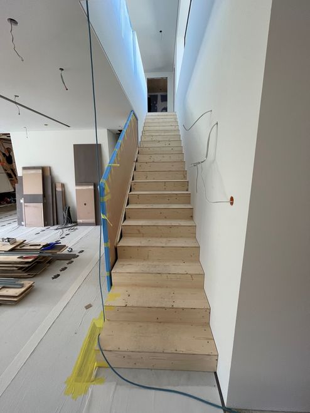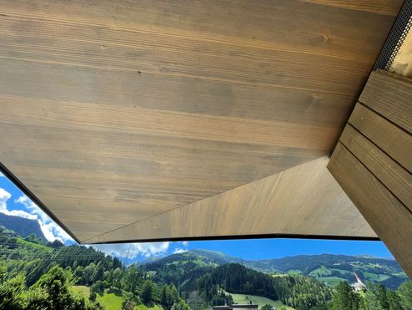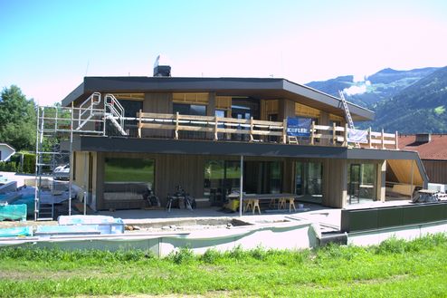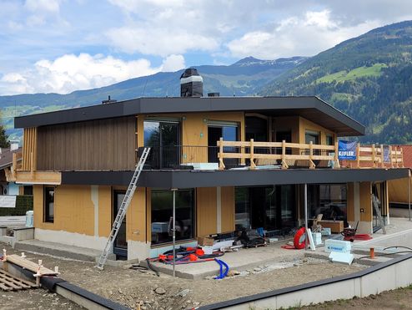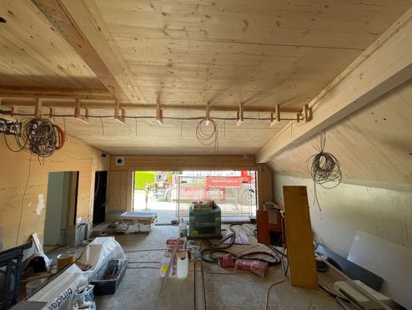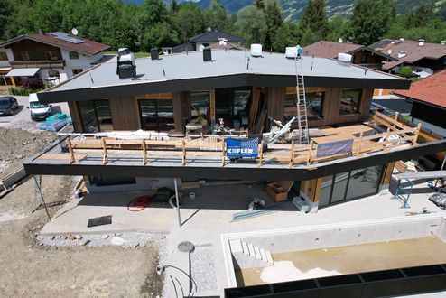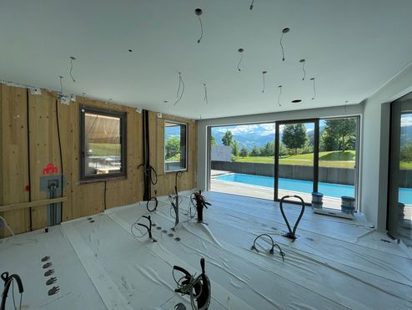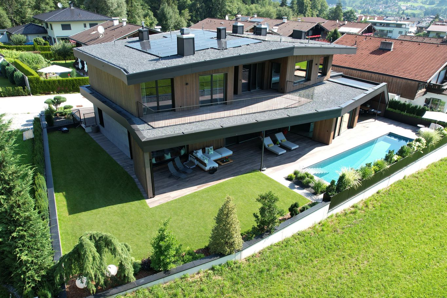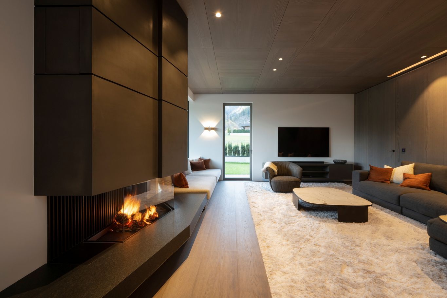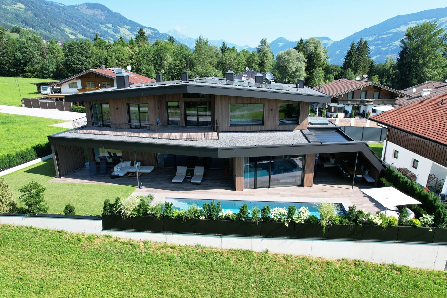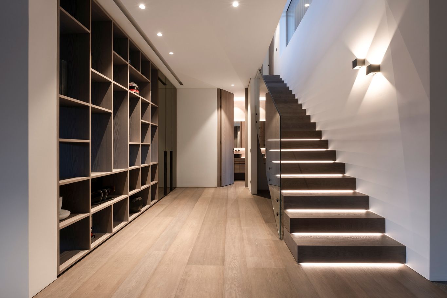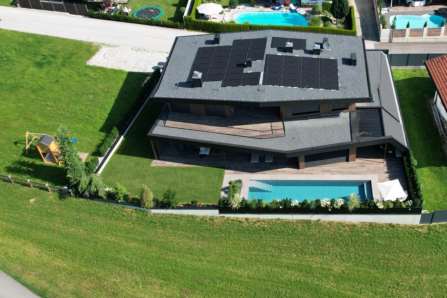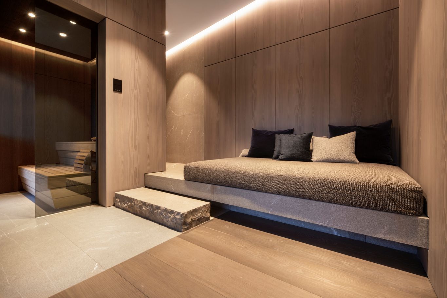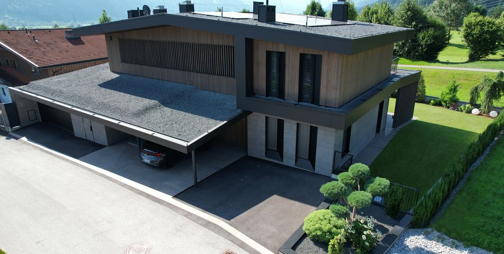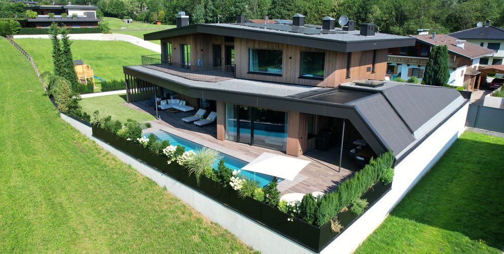Single-family home, Zillertal | Austria
Located in the Zillertal valley, this single-family home was realised in state-of-the-art timber construction, offering a high degree of elegance and cosiness, combined with premium details. It was built using binderholz CLT BBS and binderholz solid wood panels. The new house was completed in the summer of 2023, following a short design and construction time. The pre-manufactured CLT BBS elements, which had been delivered just in time, for instance, were installed in a mere 3 days.
FACTS
Project New single-family home
Location Zillertal, Austria
Completion 2023
Planning magerl bau planungs gmbh
Interior architecture Reinhard Strasser GmbH
Execution Holzbau Kofler GmbH
Material use 170 m³ of binderholz CLT BBS, 200 m2 of binderholz solid wood panels, binderholz glulam
In harmony with wood and nature
Thanks to its natural, sustainable timber construction, the home perfectly blends into the surrounding landscape. One of the single-family home's highlights is its pool surrounded by a garden that offers fantastic views of the mountains. Directly adjoining, the terrace transitions to the living quarters. The latter span two levels, offering an interplay between open-design rooms and cosy areas for retreat. The building's interior architecture conveys a contemporary residential concept which includes modern and traditional aspects, culminating in a high degree of cosiness, subtle elegance and premium quality.
Solid wood closets create many inconspicuous storage options. The contrast in touch and feel as well as appearance of the exposed surfaces and their many intricate details are typical for the home's interior architecture. A harmonious interplay between direct and indirect lighting creates a special atmosphere.
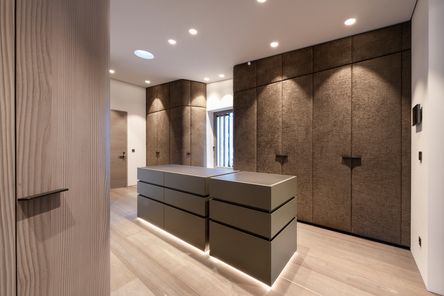
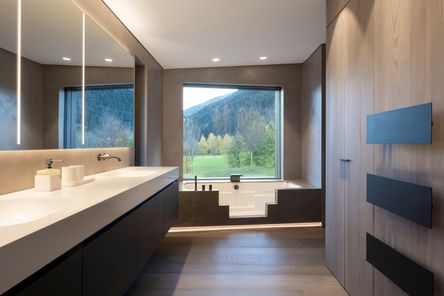
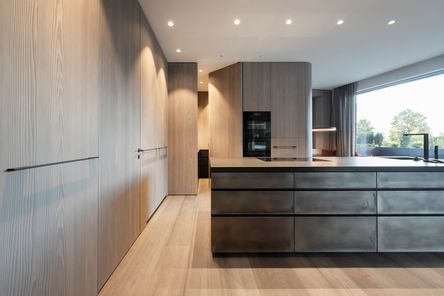
The building materials
A total of approx. 170 m³ of binderholz CLT BBS elements in non-visible quality were used for the solid wood construction. I-joists insulated with wood wool and full-surface wood fibre panels connect to the CLT BBS wall elements. The visible facade partially consists of a ventilated wooden facade and a ventilated natural stone facade. The canopy's soffit was made from 200 m² of ventilated 3-layer solid wood panels and treated with a wood protection agent.
Solid wood offers many advantages
Plenty of good reasons spoke for building the single-family home from timber. The single-family home impressively showcases the overwhelming versatility of modern timber construction. Building with wood guaranteed dry, clean and low-noise construction. Together with the high degree of prefabrication of its solid wood elements at guaranteed high quality, the new home was ready to be moved into in an astonishingly short amount of time.
Solid wood stands for well-being and cosiness. Together with the wood’s excellent heat and moisture retention properties, the warm wooden surfaces guarantee a balanced indoor climate and high level of living comfort. Moreover, its narrow walls make for increased net living space. Not to mention that wood is a sustainable raw material that grows back and safely stores CO2 for many years.
Photos: © Chris Hasibeder © binderholz
Video: © binderholz
